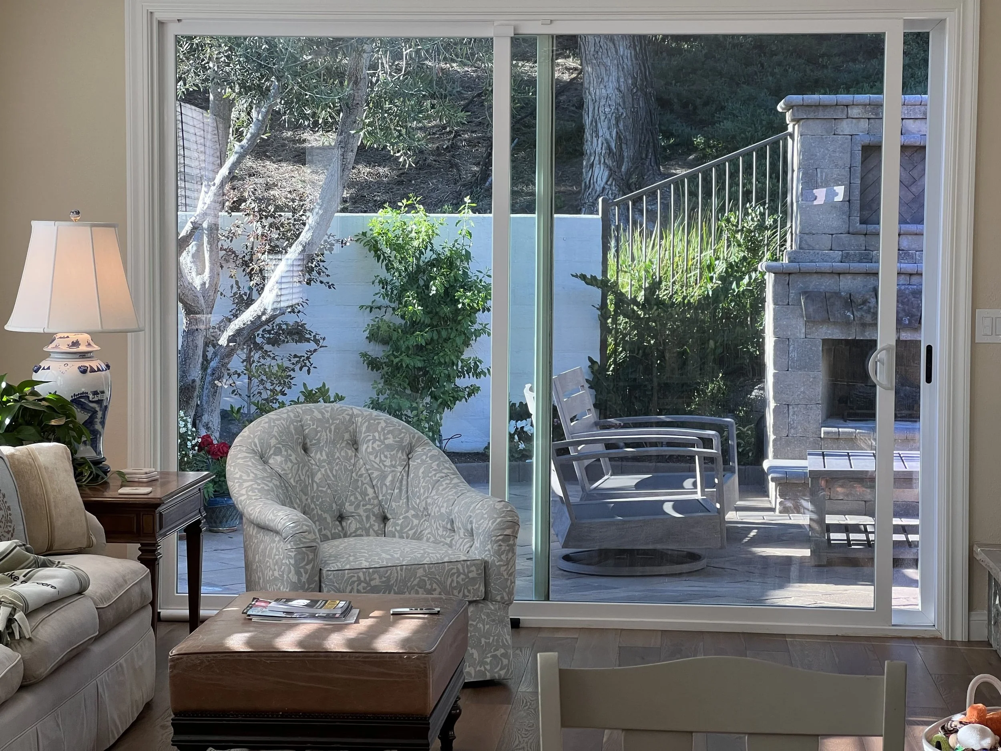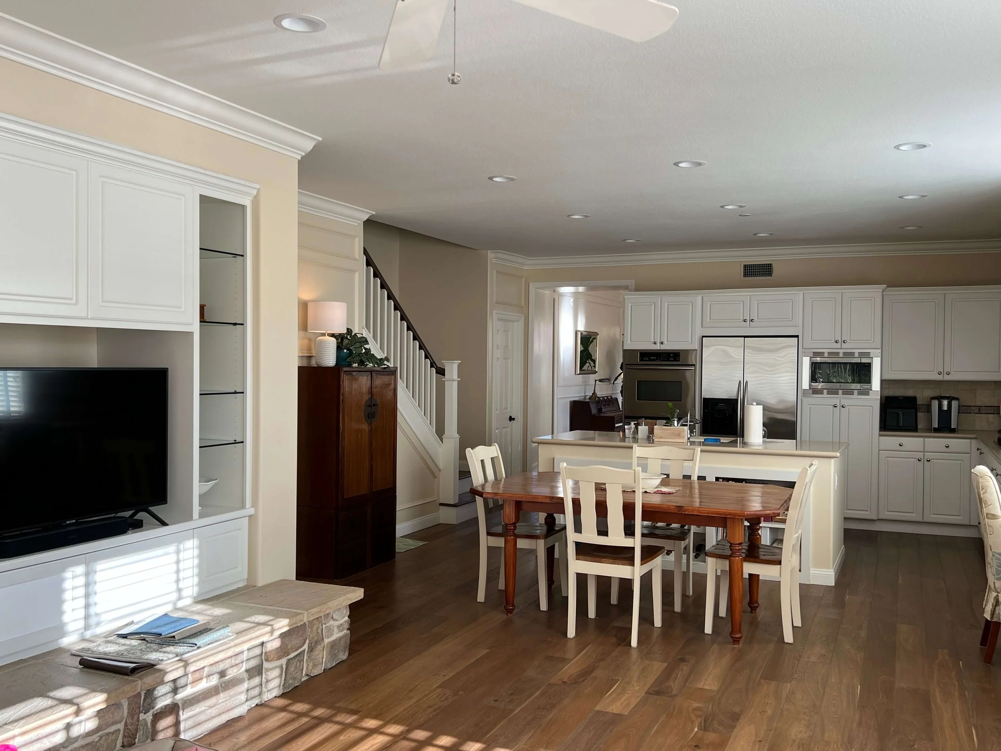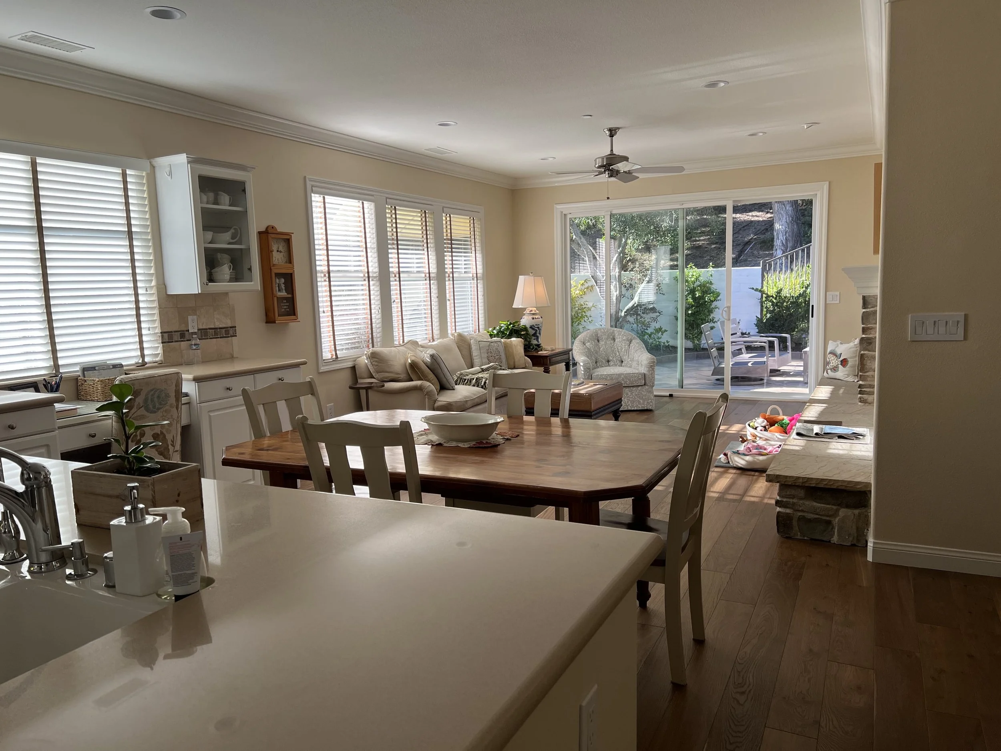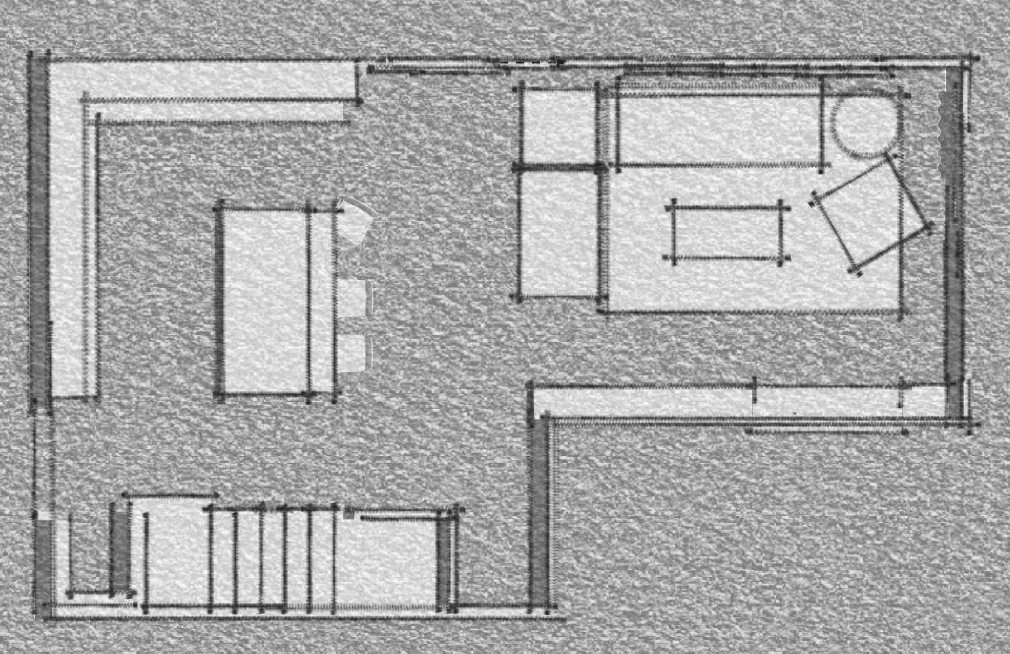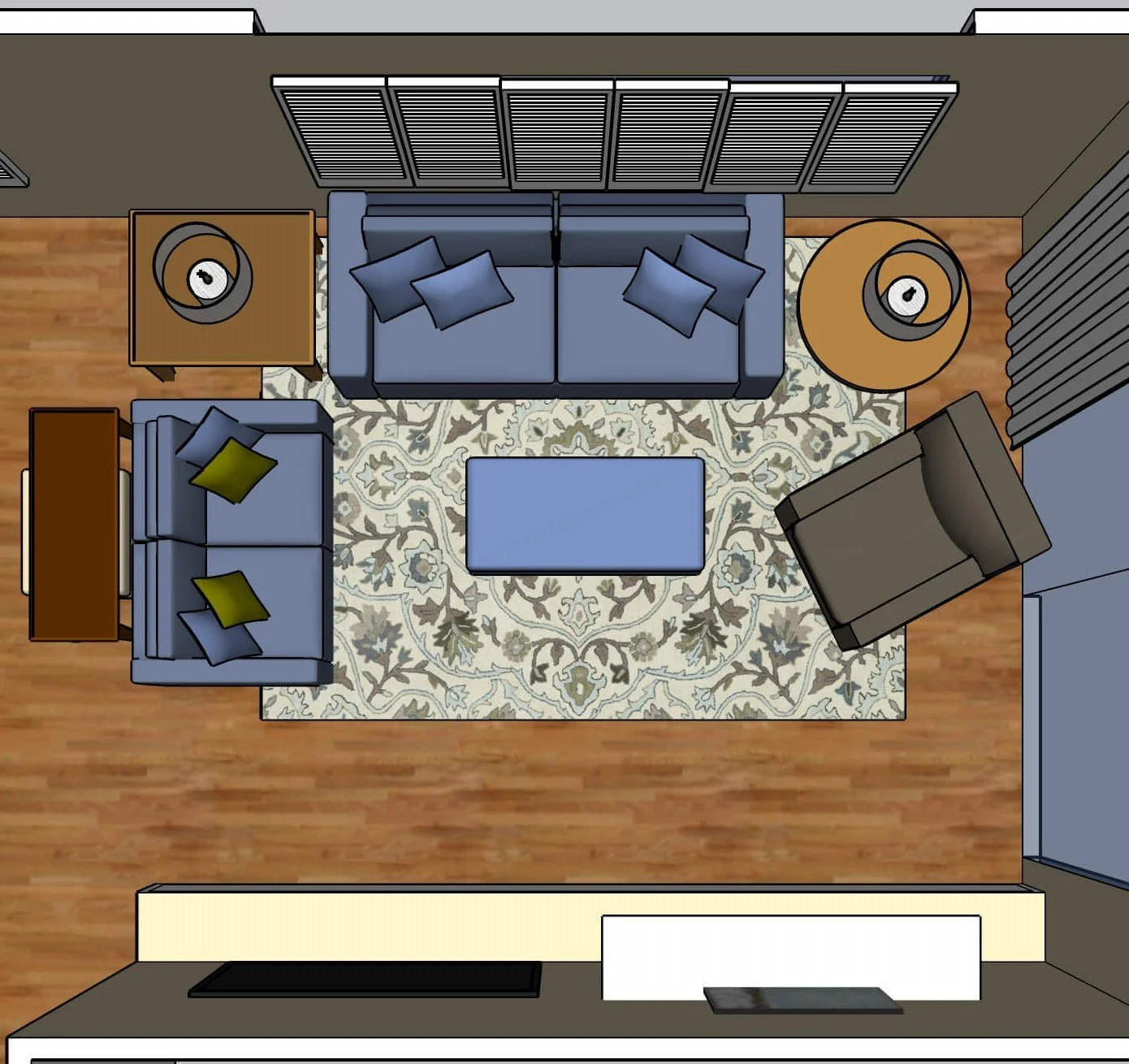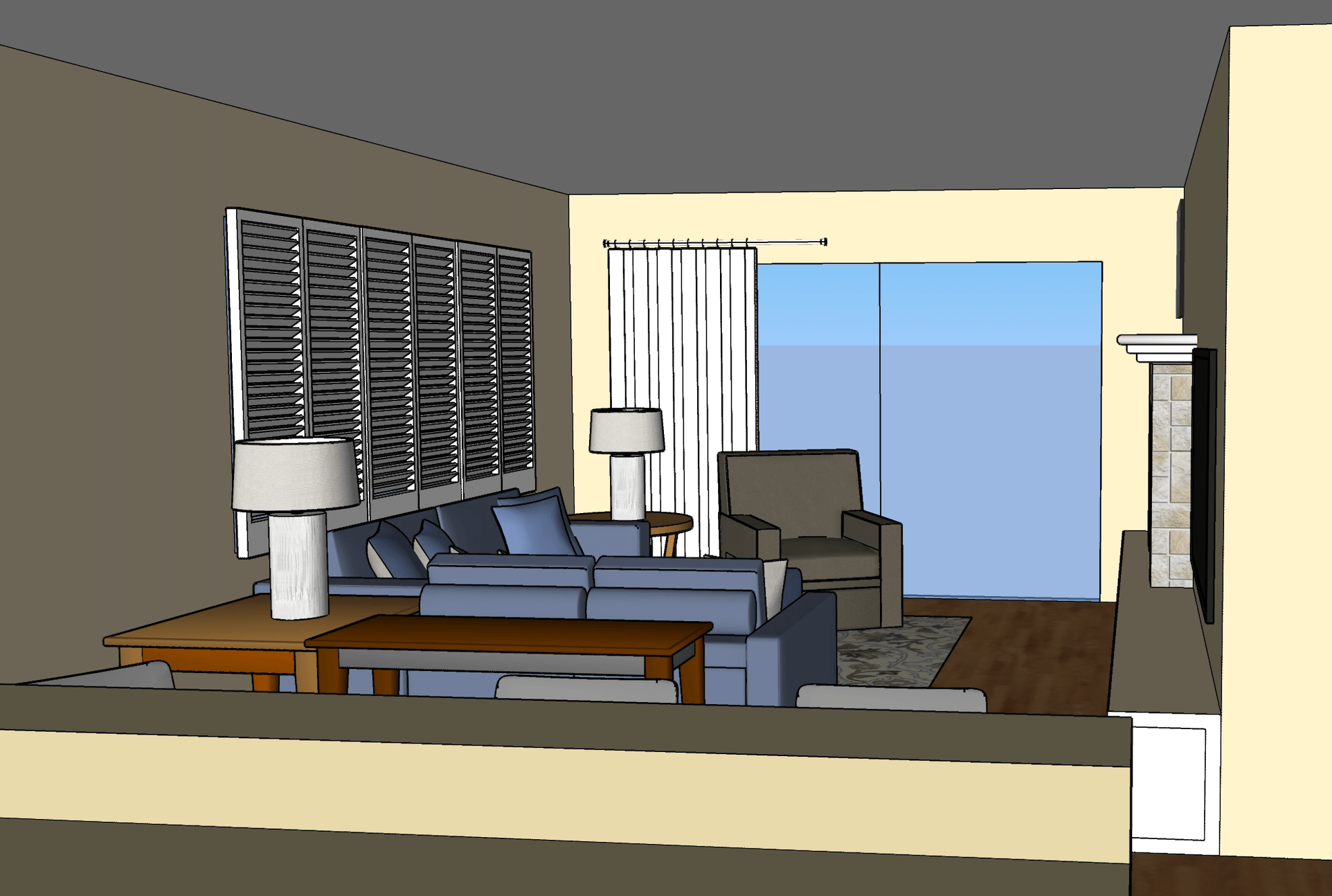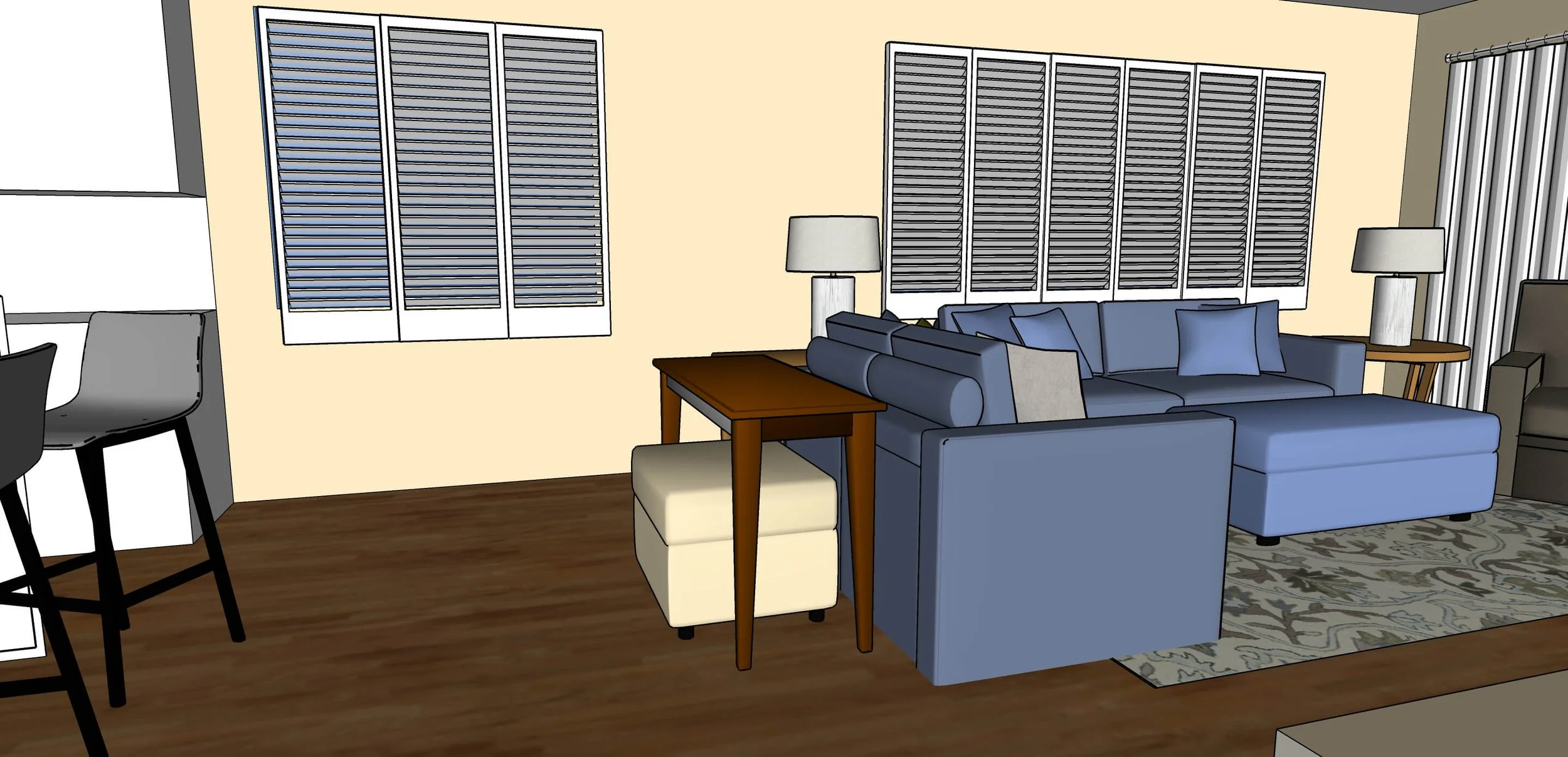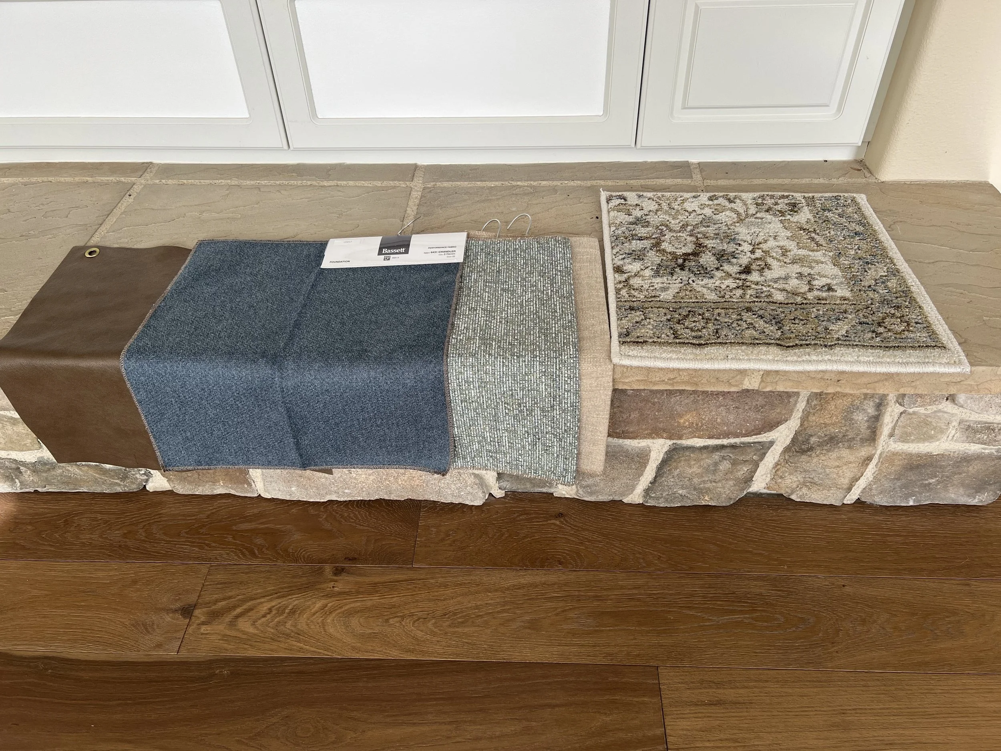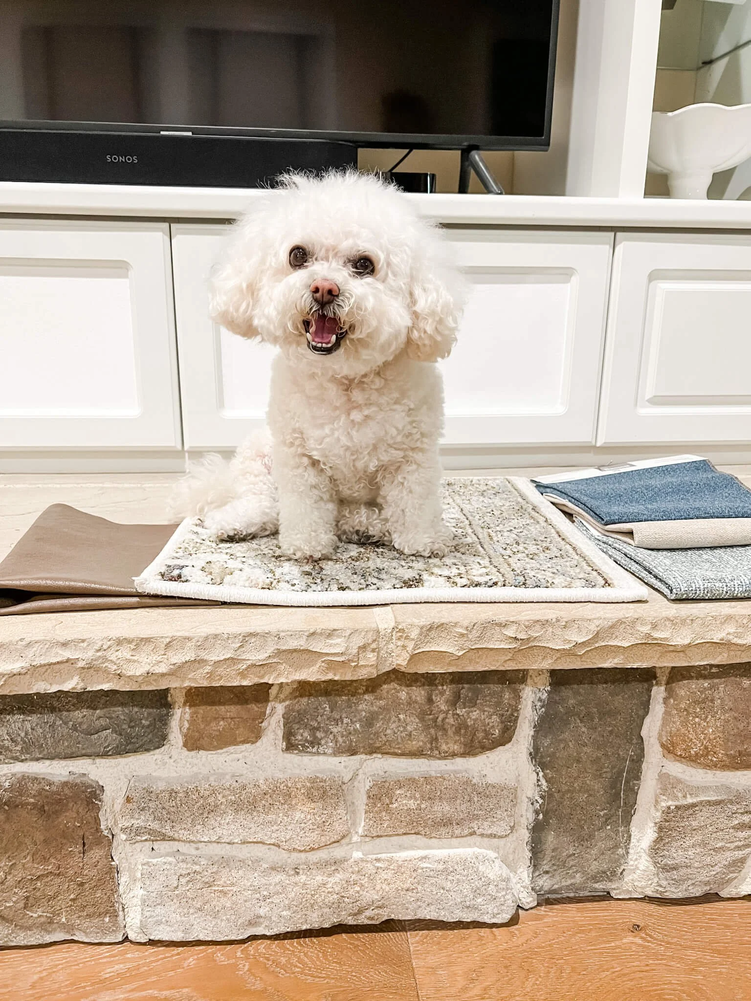Our Home Reno Series: Choosing Family Room Furniture
It’s been a while since I’ve checked in with you about my own reno projects. This past week, I was finally able to dive into the family toom furniture. If you want to start at the beginning and catch up, Here’s the first reno article.
These rooms desperately need EVERYTHING…but if you remember, I’m not planning to remodel our kitchen for quite a while. This is partly due to the current building industry climate and partly to the fact we just finished phase I and need a break!
But since the furniture is going to take 4 months to arrive, I decided to get started on the furnishings. =0)
Here are a few “before” shots of the room so you can get your bearings.
(First Image) It’s all about the view out this (80 square foot) sliding glass door to our patio. (I’ll have to tackle the window treatments in another blog so stay tuned.) If you’re curious about our patio improvements, you can find my article here in my blog about it.
(Second Image) Here is a shot from the sliding door to the kitchen.
(Third Image) The family room is between the sliding door and the kitchen. Please ignore the furniture. It’s all going elsewhere….or to the dump. 😄
(Above) This section of kitchen cabinets and desk will be eliminated when we remodel--but for now, I will work around them. Kitchen desks are a thing of the past and since I’m going to take my new cabinets to the ceiling (at 9 feet), I’ll gain the extra storage I would have lost without this section. This will also turn my kitchen into a square instead of the weird, lopsided rectangle it is now.
This past week, I spent some time working on the furniture space plan. Here is what I plan to do. At the right of the photo is the new family room arrangement. I’ll be using a sofa and loveseat in an L-shape. A recliner (my husband has earned it =0) nearest the sliding door. An ottoman instead of a cocktail table, two end tables and two table lamps, and an area rug.
Below, is the same arrangement in 3D and color---but don’t pay a lot of attention to the colors in this sketch. They tend to be a little cartoonish but will give you the idea of the fabric assignments.
Here are a couple more angles of my sketch. I use SketchUp 3D Modeling from Trimble. I love it and find it really relaxing. Ok, I admit it. I’m a bit of a tech geek.
Above is the view from the kitchen sink in the island. Remember, the color isn’t quite right.
This is the view coming out of the master bedroom. If you notice, the kitchen cabinets will end before the window which leave an opportunity to create a separate space for the family room furnishings. I also don’t like coming out of my master bedroom headlong into a kitchen table.
Since we need to wait 4 months for the furniture and since we’re not starting the kitchen remodel yet, I needed to think about how to arrange the new furniture for the time being. This is due to the fact the portion of the cabinetry and desk will still be with us until then.
So, this is what we’ll do….
The loveseat will back up to the sliding door and the recliner will be closest to the kitchen, leaving some space around the extra kitchen cabinets. Make sense? And by the way, I didn’t hear my husband complaining about the recliner in the MIDDLE OF THE ROOM! hahahah
Last, here’s a sneak peek of the fabrics and rug I’ve chosen. The recliner will get a rich bronze-gray leather, the sofa and loveseat a denim blue flannel, the ottoman at the sofa gets the nubby blue/green textured mix and the ottoman behind the loveseat, will be a gold chenille. The rug is polypropylene so it’s practically indestructible!
I think this gives you a good sense of the ensemble with the floor and the stone on the fireplace. I’ve decided to go with Bassett Furniture this time. They offer a good middle-price range and great quality. The frames are hard wood and the whole piece is guaranteed for 7 years! If you’re in the Southern California area, go and see Veronica Lawrence at the Irvine store. She’s amazing to work with!
And of course, these selections received the Bella stamp of approval!
Well, thanks for tagging along! See you next time!
xoxo
