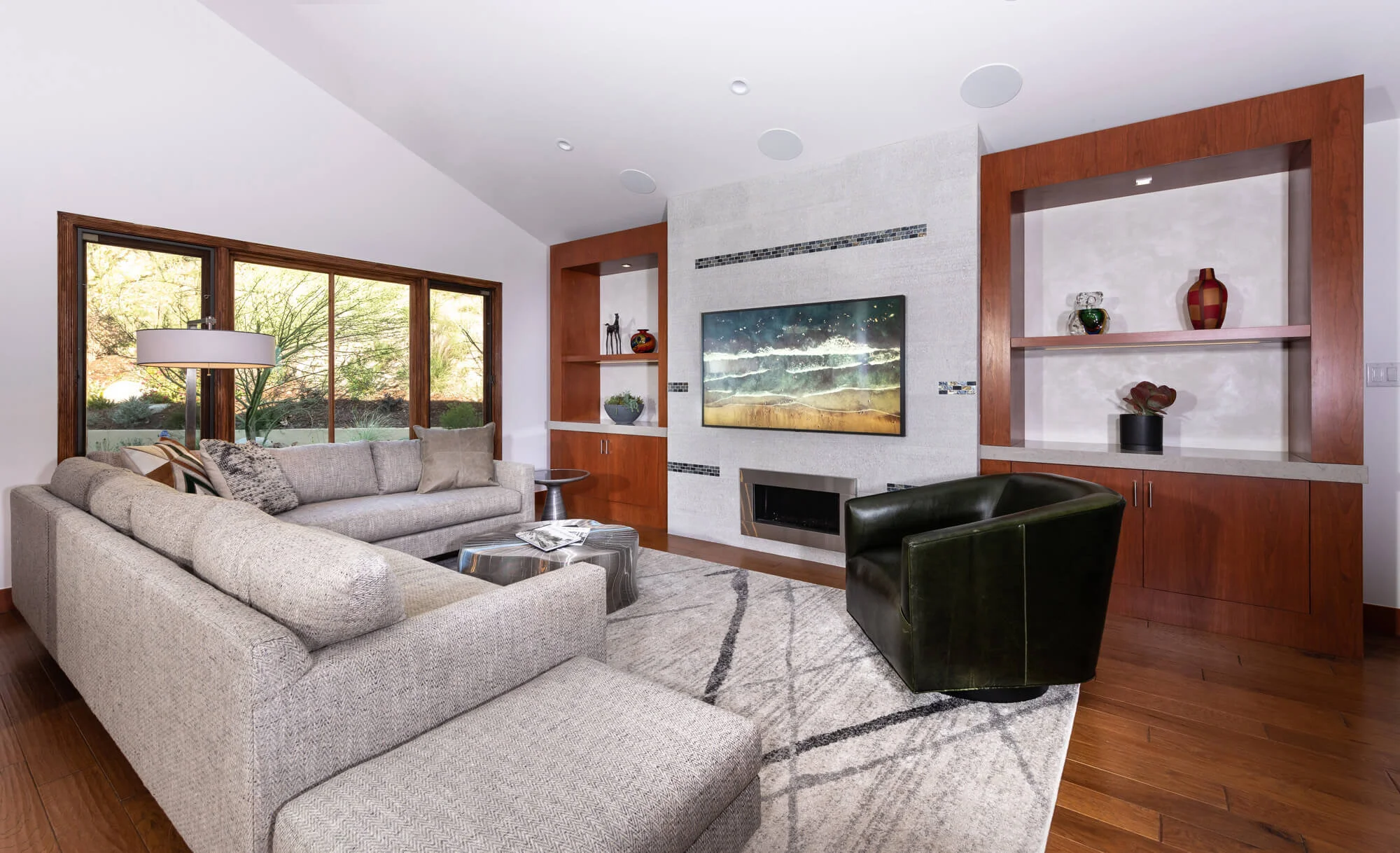Before & After Series: Home Bar Ideas
Last week, I shared some ideas for a home theatre with you. Today, I’ll give you some home bar ideas you can use in your own home.
Our clients wanted to update their entire home, starting with the living room and bar areas. They’d lived in their home for over 3 decades and they were craving a new style. One that reflected their current lifestyle. They also stressed it needed to be unique and nothing like they’d been seeing online or even in friends’ homes.
The toughest phase of design is sometimes getting into someone’s head to “see” what they are seeing for their home. So, after many hours of discussion and time spent pouring over photos, we had a solution. Design is sometimes like a jigsaw puzzle and understanding your personal aesthetic as well as your lifestyle is the first piece.
Here are some before photos of these two rooms.
Let’s start with the front entry so you can get your bearings. The living room is to the right. The old bar would be left and out of the frame.
This is the view from the front door looking into the living room. Beyond the archway is the old bar.
Here is the view of the fireplace wall facing it straight on. There was so much going on here. The fireplace breast cut into the beams. The benches on the sides were an opportunity for clutter. The lighting was outdated. It didn’t feel right in here.
This view is from the family room looking back through the archway to the living room. This was our site measure day.
Here is the bar just inside the archway. Notice the low ceiling. We hoped to remove this portion of the ceiling and make it all 8’ in height.
Some other views of the old bar. Not comfortable at all, right?
I think you get the idea now.
We were able to remove most of the ceiling above the bar but did run into a support beam and had to compromise. It was still a much better outcome.
Here is a space plan to show you the newly planned walls and furniture layout. In the end, we went round and round about furniture placement with our clients, so this is not exactly what we ended up with. But you still can get a sense of the new bar and the living room fireplace wall.
Next was the fireplace wall and it’s materials. First off, the tall, slanted ceiling was looming over this room. We were able to remove the beams and wood cladding and smooth coat it with plaster instead. While this is a large expanse for a plain ceiling, our client’s new design style is contemporary.
Here is one of the 3D concept sketches we created to ensure we were doing something truly unique for our client. The entertain a lot and this was an important room for them.
Trying out different finishes and tile placement here.
And here is the storyboard with some of the materials we proposed as well as some other 3D views. The bar tile was chosen because of how it reflected the light from the shelves. The cabinetry was a mix of contemporary and craftsman styles due to a custom built-in piece the clients already had in their family room.
And here are some after shots for our BIG REVEAL!
The photo you see over the fireplace is a TV with a built-in photo feature. The fireplace is a gas insert which is sealed and can be turned on with a switch. The cabinetry is simple in its design, but the finish matches the custom piece from the family room. And notice the number of accessories on either side. They are odd numbers which are more pleasing to the eye.
Pay close attention to how these materials are finished at the ends. When you select tile, be sure to ask what trim pieces are available, or if they can be cut squarely and used as the trim for corner, etc.
When you take your time and plan, you’ll have a more successful outcome.
This tile looks amazing when it’s lit by the shelves above. It’s kind of like an oil slick…but in a good way. =0)
Our client has a large collection of glassware and liquor, so the placement of the shelves was established around their heights.
I hope you’ve enjoyed the tour. Please come back and visit again soon!
Ready to learn some design skills of your own? Check out my DIY Outlet Now!
Join our newsletter below to be sure you don’t miss any updates and tips on designing your own space!

















