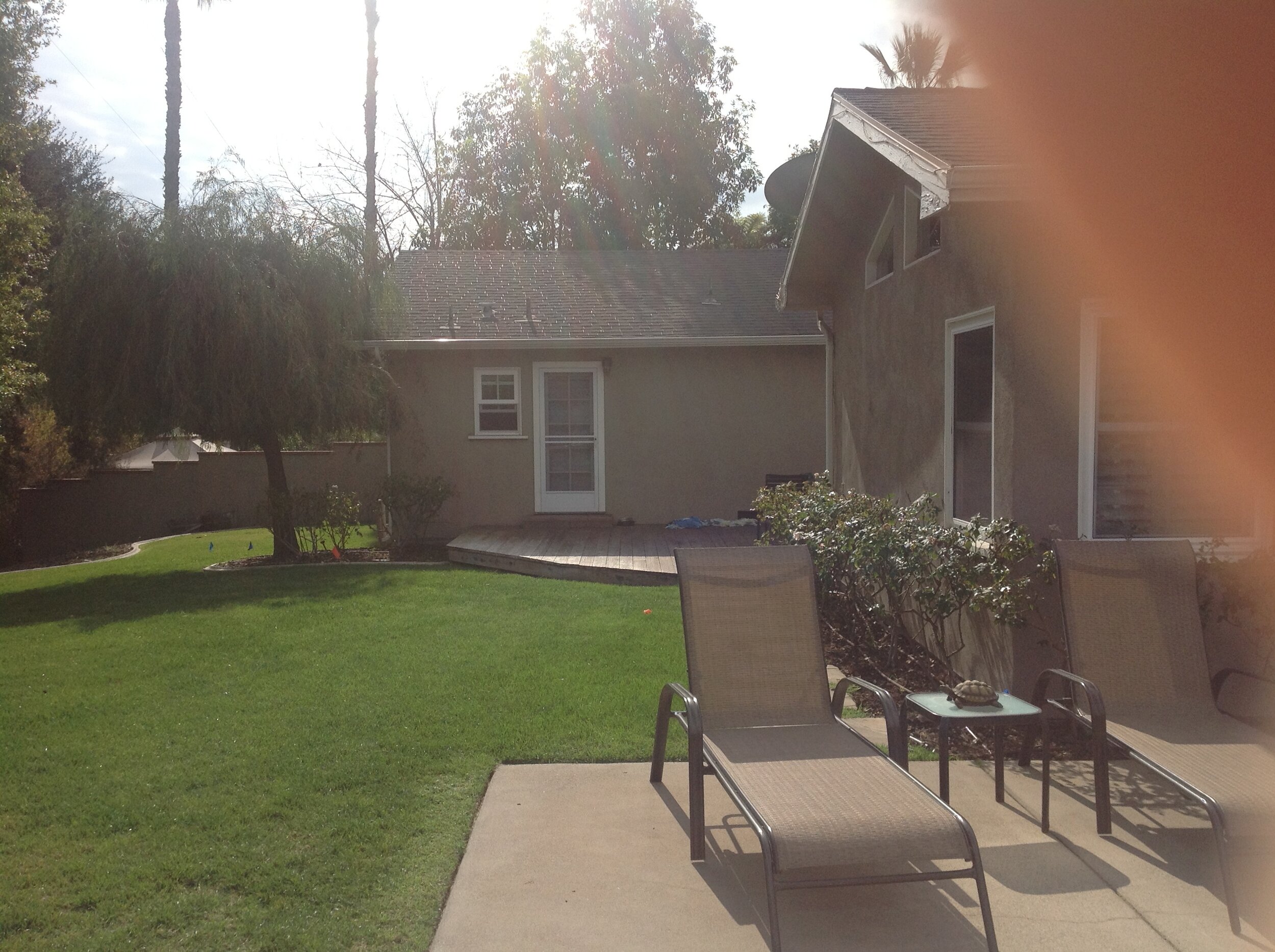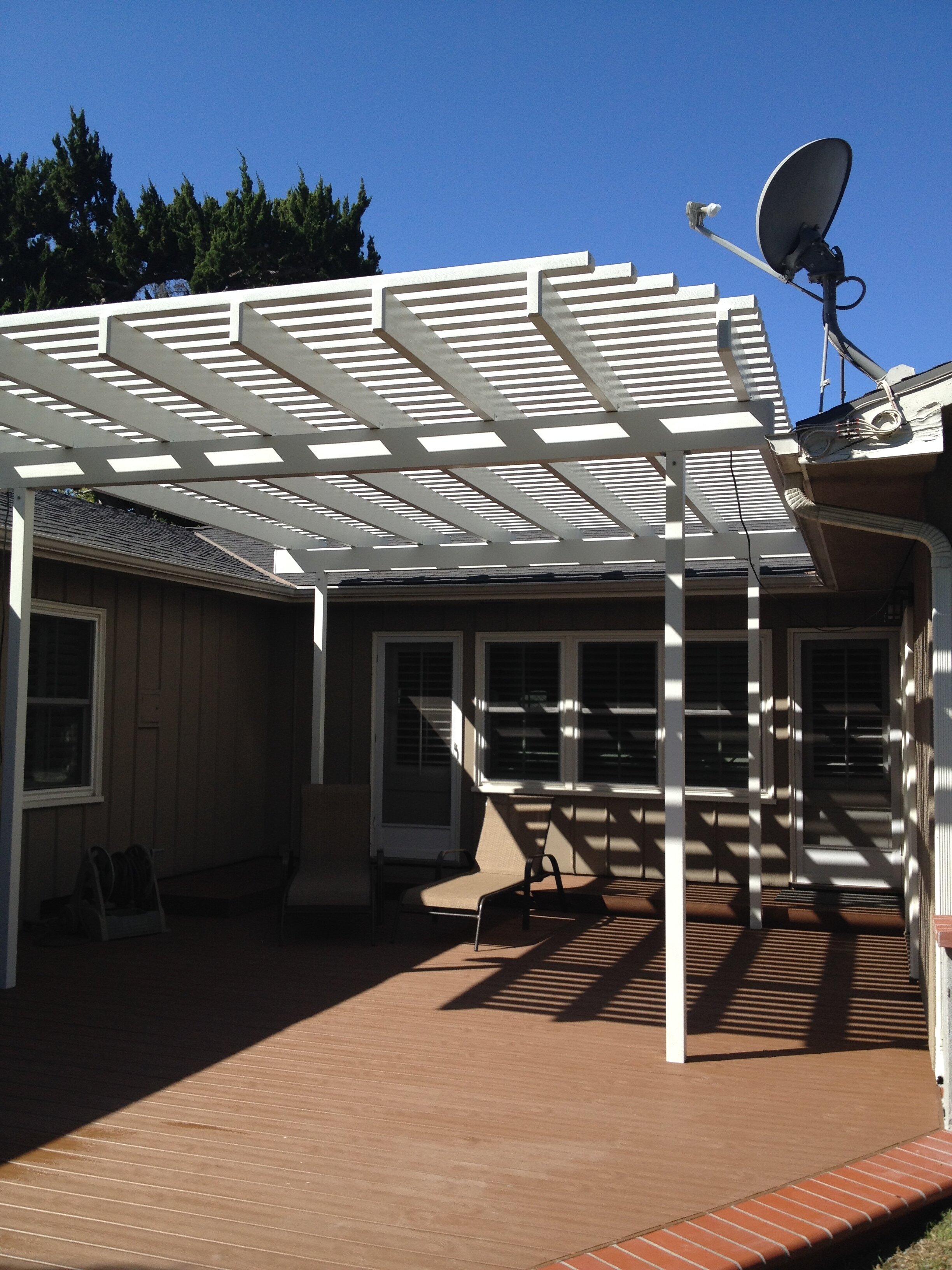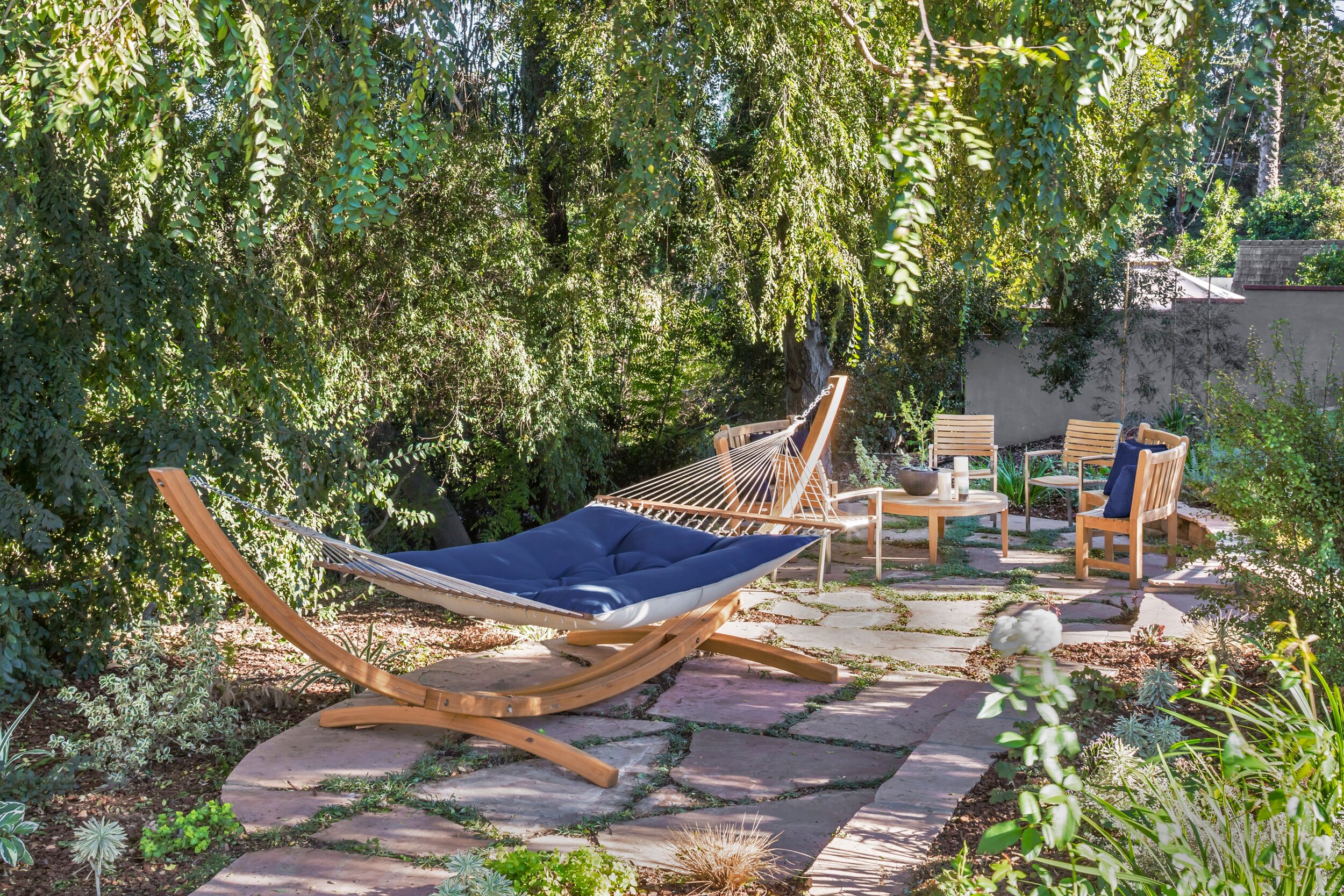Before & After Series: Patio Remodel
Summer is in full swing and it’s not too late to pull your look together for this season’s entertainment hot spot. In this article, I’ll share inspiring patio ideas from one of our all-time favorite client’s projects.
When we were hired, our client had just begun construction on several areas in the backyard. These included a pool deck and bar area, a dining area, fire pit look-out deck, a cozy deck in between the U-shaped home and a meditation pad. Our job was to furnish all the spaces.
Here are some before photos to give you the lay of the land.












And here are our furniture space plans for all the areas.
(The meditation pad was a last-minute add-on and is located to the right of the hammock.)
Our clients love a few very different styles; the area in which they live which is primarily old Craftsman style homes, a vacation home they own in Kauai and a favorite hotel in Laguna Beach, CA called the Montage.
Our challenge would be to merge the Craftsman appeal with Kauai and the luxury of the Montage.
This was a lot to consider but because I knew these clients well and had worked on a previous project with them, it helped to imagine their personalities and lifestyle in these outdoor spaces.
That’s when it hit me! Why not follow a theme of Earth, Fire and Water? It seemed to fit, and we needed to differentiate these spaces in some way. This lot is extremely large, and it wouldn’t feel right to make it all “uniform”.
So, the pool obviously became the Water space. The fire pit….well you can guess. And the space nestled in between the U-shaped house was to become our Earth room.
For the pool deck, we wanted to create a resort feeling. We used lots of teak with blue and white cushions and accents.
The firepit deck was located at the edge of the property due it’s fantastic views. In fact, our client got permission to cut down a neighbor’s tree to enhance this view even further. Here, the cushions blend with the landscape and have a natural, Craftsman motif to them. Also the circular teak sofa and chairs relate well to the pool furniture.
We then made the Earth room into a soothing spa-like, oasis-style living room. It’s quiet with soft colors and accents and because it can be seen from the living room inside the house, this color palette works well.
The hammock and meditation deck were a last-minute addition and because you can see them from the pool deck, we used similar materials to create a cohesive feeling between them.
Here are some after photos of the spaces as they are now. I hope these ideas bring you lots of inspiration for your own backyard space.




I have a great e-Guide in the DIY Outlet that will walk you through how to plan your patio space.
Join our newsletter below to be sure you don’t miss any updates and tips on designing your own space!

