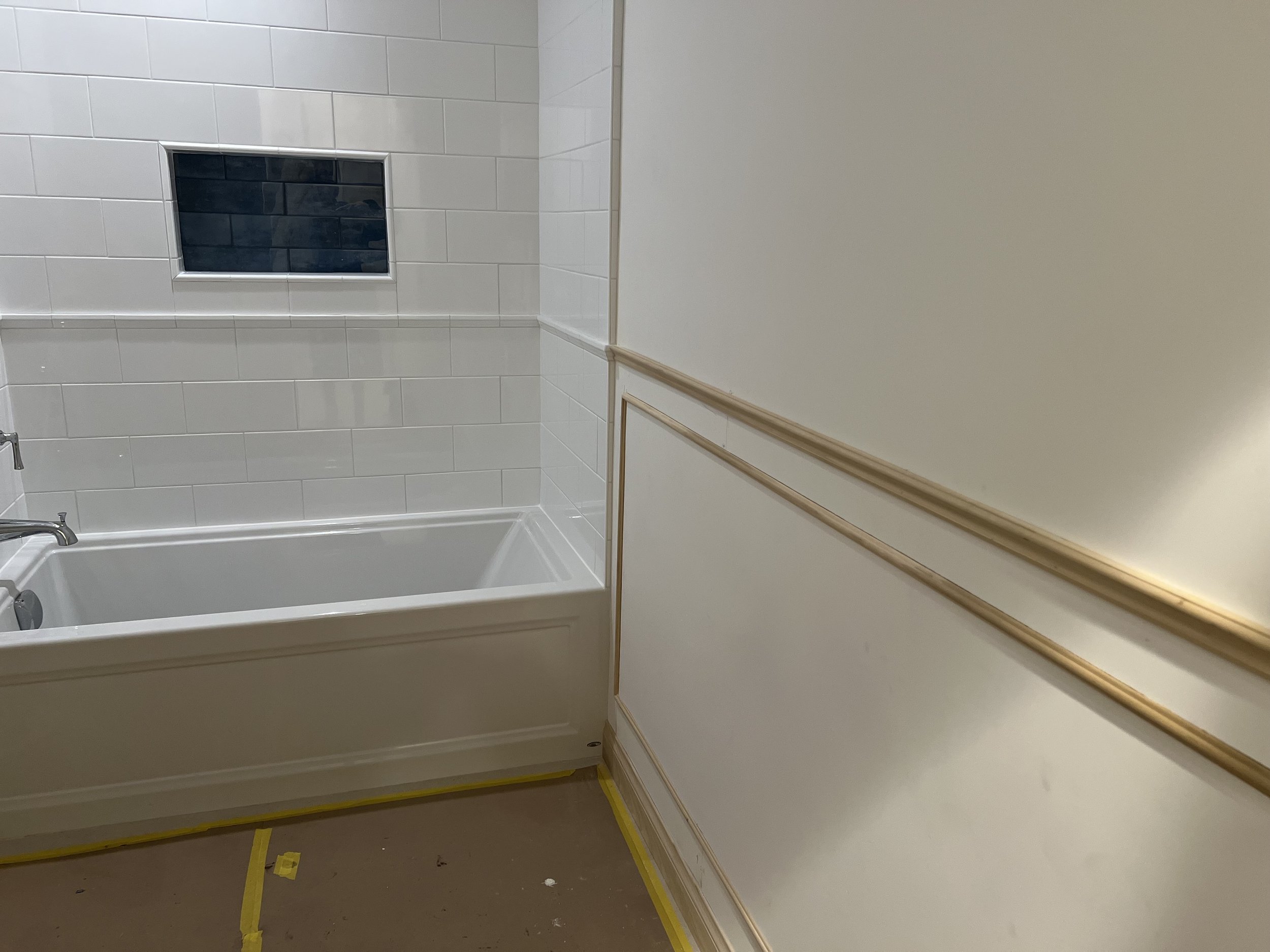Our New Home Reno: Guest Bath & Laundry
It’s been a while since I’ve last written about the changes I’m making to our home in Southern California. For the past couple of months, we’ve been remodeling the guest bathroom and laundry. Here’s my concept sketch of the two rooms to catch you up.
I’m using a 6 × 12 white subway tile with a chair rail that will match the height of a chair rail on the walls. The upper half of the walls and ceiling will be a hand painted mural of a coastline.
The vanity will be “free standing” with a white quartz top. All fixtures will be polished chrome.
The laundry room will have new cabinets in Ben Moore Swiss Coffee (my fav) and stained wood top and shelf with a varnish seal. The color scheme for this room is inspired by a cute print our son gave us of Bella.
The laundry room will be brown, black, white and gold. The gold will come in at the sink opposite the washer/dryer wall where we’ll do a small remnant piece of Taj Mahal Quartzite.
The floor is a sand colored porcelain that is made to look like limestone. All in all, these rooms will blend into the rest of our home in terms of color scheme and materials. Here’s a quick pic of the progress today. The vanity and cabinets will be in soon and the whole project will start to come together much quicker now. Stay tuned!
P.S. If you’d like a free copy of my Color Scheme Guide, here’s a link to download your copy NOW. You’ll automatically be added to my mailing list. This is the best way to keep up on all things house and everything new!













